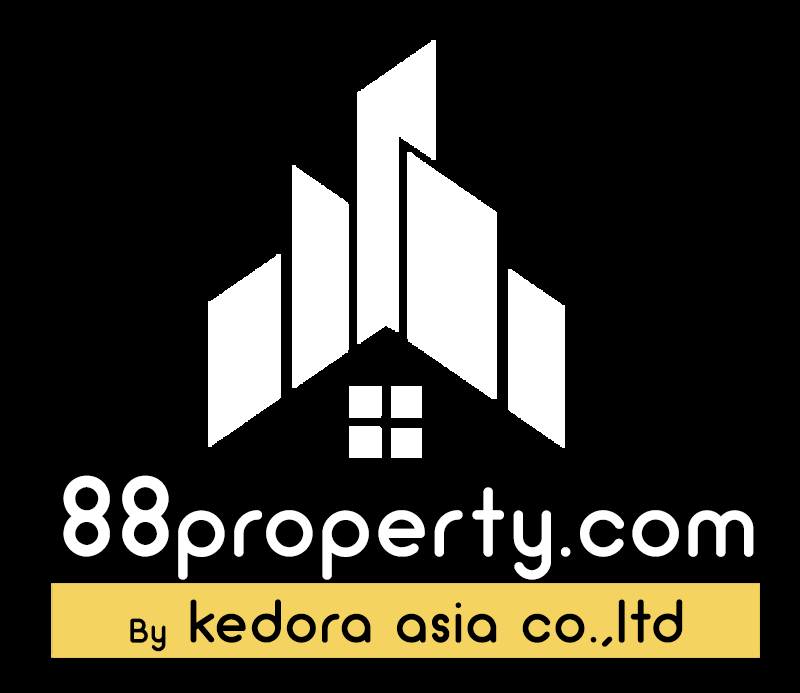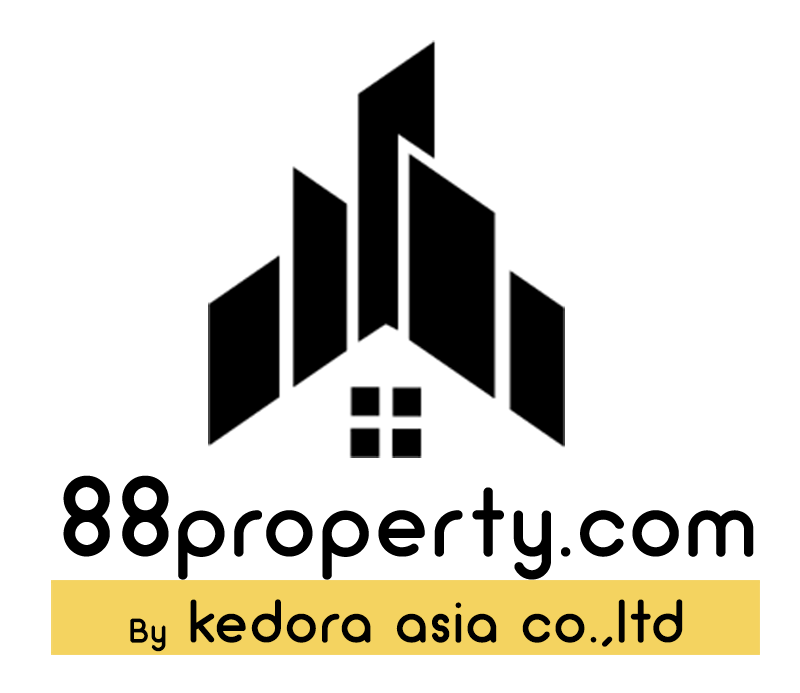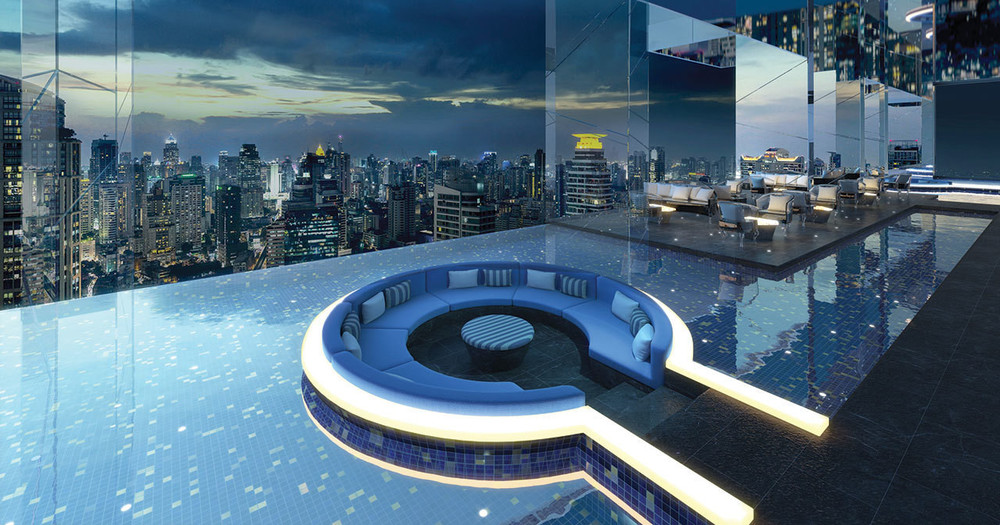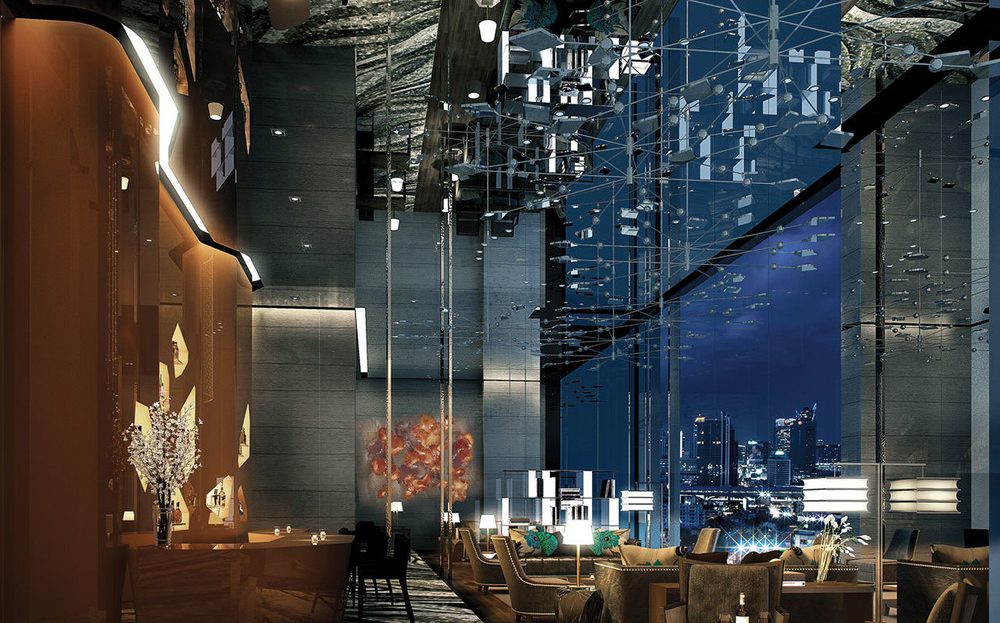Property Features
The MARQUE Sukhumvit is the tallest building in the Sukhumvit area in Bangkok. The joint project by Major Developments PCL and CBRE Thailand, sets the benchmark for top-end apartments in the Thai capital. The 50-storey landmark that soars in the heart of the cosmopolitan Sukhumvit Road, boasts a total of 149 residences. The two and three-bedroom apartments start from 1,335 sqft while each of the seven penthouses can go up to 6,458 sqft. Apartments at the MARQUE Sukhumvit had achieved pricing starting at THB 32 million during pre-sales to elite Thai families.
All the two and three-bedroom apartments feature floor-to-ceiling windows with amazing panoramic views. The penthouses, located on the 44-49th floors, boast their own private swimming pools and expansive terraces. The array of amenities at the condominium include a salt water and ozone-treated swimming pool, kids’ room and pool, jacuzzi, golf simulator, fitness centre, spa, sauna and steam rooms, aerobics and yoga studio, squash court, and outdoor and indoor multi-purpose areas.
The MARQUE Sukhumvit also features a 4,300 sq ft recreational park on the ground floor, a leafy outdoor deck on the 7th floor and a 645 sqft ‘Sky Garden’ on the 50th floor, two lounges that serve as a library, the ‘Sky Cigar & Wine Bar’, and an outdoor Sky Floating Deck above a reflecting pool.
Developed By: Major Developement
More Info
 90 / Walker's Paradise more details here
90 / Walker's Paradise more details here 



















 WhatsApp us
WhatsApp us