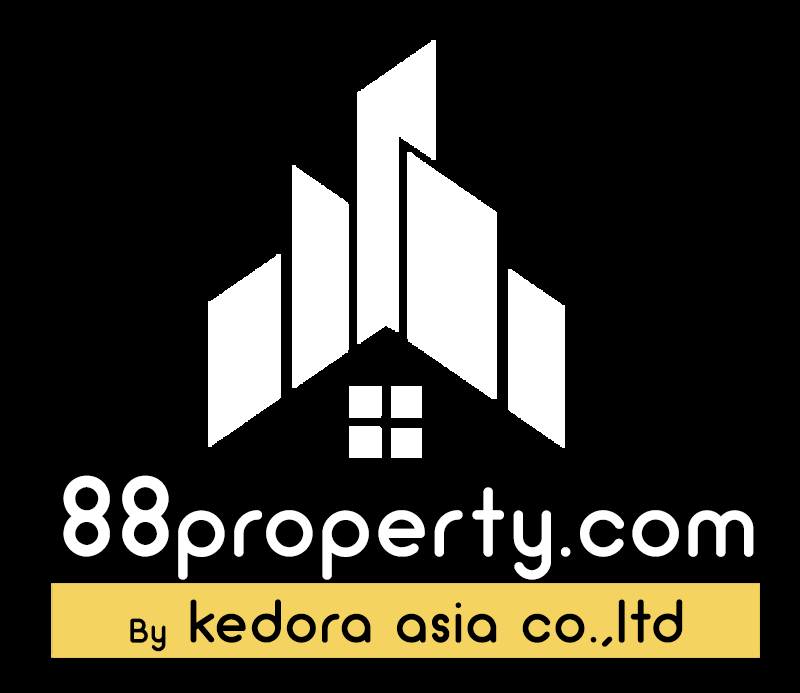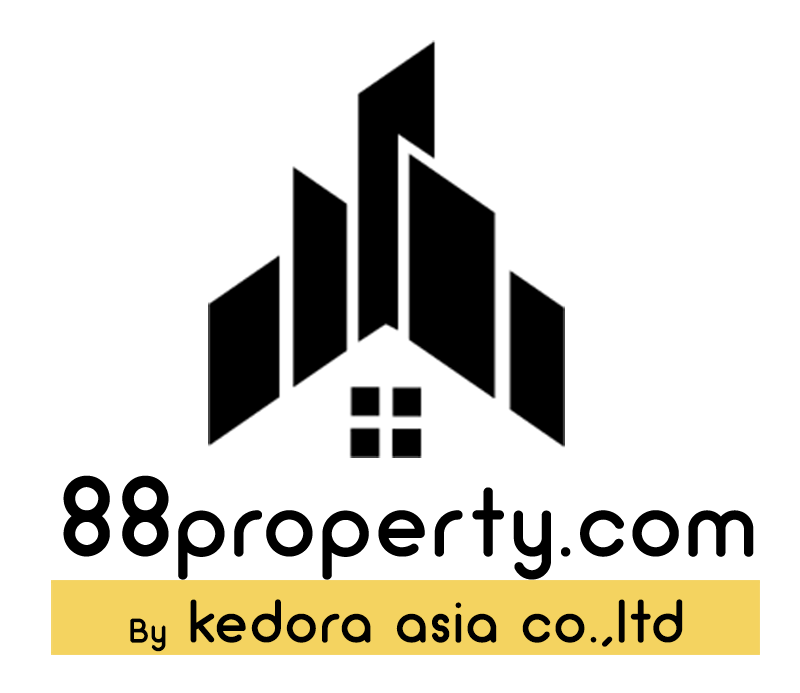Chapter Thonglor 25
Land ownership and operated by Pruksa Real Estate Public Company Limited, company registration no. 0107548000307 The office is located at 1177 Pearl Bangkok Building, 23rd Floor, Phaholyothin Road, Phayathai, Phayathai, Bangkok. Managing Director Mr. Piya Prayong and Mr. Pakrin Tattipong Registered capital 2,232,682,000 baht Paid-up capital 2,232,682,000 bahtProject location Chapter Thonglor 25, Soi Thonglor 25, Sukhumvit Road, Khlong Tan Nuea Sub-district, Wattana District, land title deeds no. 1065, 1066, 1067 and 1068, project area approximately 2-3-33.8 rai, consisting of 8-storey residential condominiums with floors. 2 floors underground, 2 buildings, housing 288 units, central consists of The Chapter Hall, Co-function Space, Co-living Garden, The Sunset Deck, Co-Creating Deck, The Social Club, White Marble Pool, Steam & Sauna and Fitness. The land has no obligations with the bank. The project is complete and ready. Methodology Conditions or conditions for giving gifts or rights or benefits1. The starting price is 3.69MB. There are 1 unit.2. Customers must make a reservation, make a contract from April 1, 2022, end on May 31, 2022, and transfer ownership within May 31, 2022.3. This promotion starts on April 1, 2022, ends on May 31, 2022.4. Free of charge means free expenses on the transfer date of 8 items, including transfer fee of 1% of net price, mortgage fee, operation fee, electricity meter fee, water meter fee, fund fee of 500 baht/sqm. ., Utilities cost 75 baht/sqm. (2 years) , Building insurance premium5. Free electrical appliances up to 4 items for customers who book from 1 April 2022 to 31 May 2022 and transfer the ownership within 31 May 2022: customers will receive a refrigerator, microwave for Studio, customers will receive a Smart TV refrigerator for 1BED and 1BED Plus, customers will receive Smart TV, refrigerator, microwave for 2BED.6. Free Furniture Customers will receive a maximum of 13 items for customers who book from 1 April 2022 until 31 May 2022 and transfer the ownership within 31 May 2022, including Bed & Mattress, Side Table, Wardrobe, Sofa, Coffee Table, TV Console, Dressing Table, Dressing Chair, Dinning Chair, Shoe Cabinet, Kitchen Cabinet, Dinning Table, Bench For details of each type, please contact the Chapter Thonglor 25 project.The company reserves the right to change the promotion without prior notice. This privilege or promotion Participating plots/unit projects only. Details of the participating units, ask for more information at the Sales Office of the Chapter Thonglor 25 Project. You can contact to claim the rights at the Chapter Thonglor 25 Project and will be valid only when the qualifications are met and the ownership is transferred as scheduled. This promotion is subject to individual agreement. which may have been different The company reserves the right to cancel the promotion.







 WhatsApp us
WhatsApp us